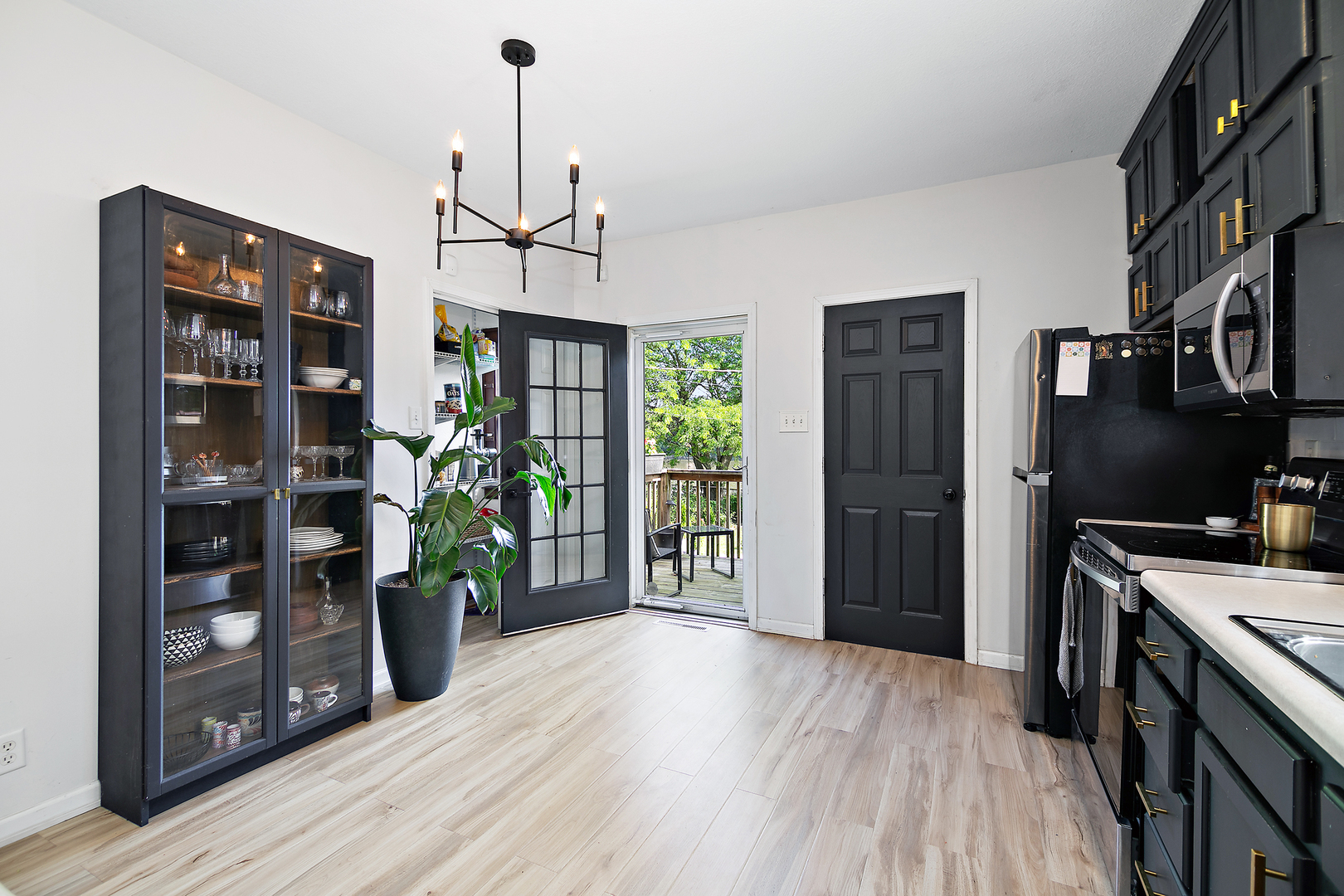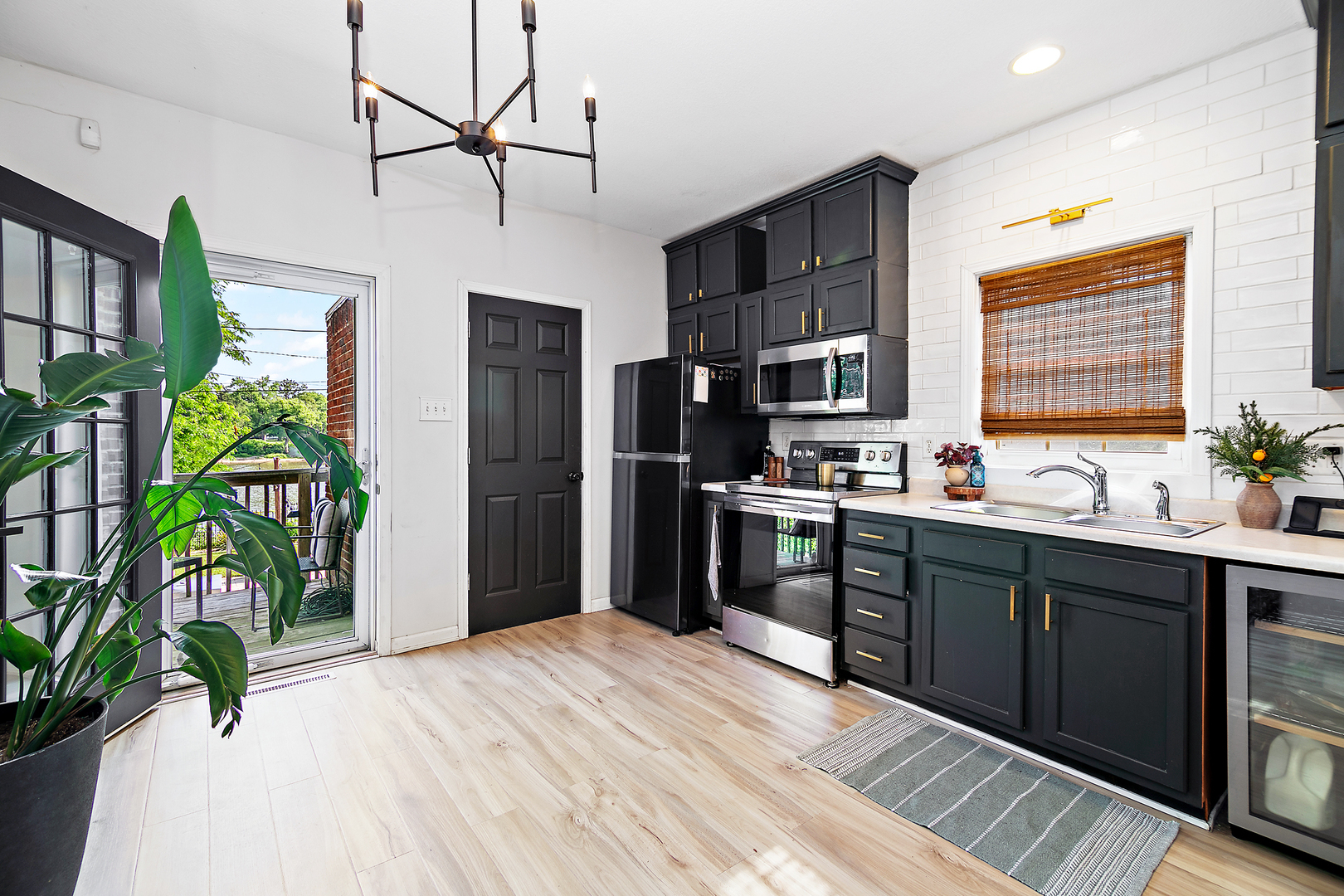


Listing Courtesy of:  Midwest Real Estate Data / Coldwell Banker Realty / Susan Fisher / Sarah Powers
Midwest Real Estate Data / Coldwell Banker Realty / Susan Fisher / Sarah Powers
 Midwest Real Estate Data / Coldwell Banker Realty / Susan Fisher / Sarah Powers
Midwest Real Estate Data / Coldwell Banker Realty / Susan Fisher / Sarah Powers 443 W Water Street Kankakee, IL 60901
Contingent (209 Days)
$200,000 (USD)
MLS #:
12411429
12411429
Taxes
$4,423(2024)
$4,423(2024)
Lot Size
7,971 SQFT
7,971 SQFT
Type
Single-Family Home
Single-Family Home
Year Built
1925
1925
Style
Bungalow
Bungalow
School District
111
111
County
Kankakee County
Kankakee County
Listed By
Susan Fisher, Coldwell Banker Realty
Sarah Powers, Coldwell Banker Realty
Sarah Powers, Coldwell Banker Realty
Source
Midwest Real Estate Data as distributed by MLS Grid
Last checked Feb 4 2026 at 3:17 PM GMT+0000
Midwest Real Estate Data as distributed by MLS Grid
Last checked Feb 4 2026 at 3:17 PM GMT+0000
Bathroom Details
- Full Bathroom: 1
- Half Bathroom: 1
Interior Features
- 1st Floor Bedroom
- 1st Floor Full Bath
- Open Floorplan
- Historic/Period Mlwk
- Dining Combo
- Appliance: Range
- Appliance: Refrigerator
- Appliance: Washer
- Appliance: Dryer
- Appliance: Dishwasher
- Appliance: Disposal
- Laundry: Electric Dryer Hookup
- Appliance: Microwave
- Ceiling Fan(s)
- Tv-Cable
- High Ceilings
Lot Information
- Water Rights
- Mature Trees
Property Features
- None
- Fireplace: 0
- Foundation: Concrete Perimeter
Heating and Cooling
- Forced Air
- Natural Gas
- Central Air
Basement Information
- Unfinished
- Full
- Concrete
Exterior Features
- Roof: Asphalt
Utility Information
- Utilities: Water Source: Public
- Sewer: Public Sewer
School Information
- Elementary School: Taft Primary School
- Middle School: John Kennedy Middle Grade School
- High School: Kankakee High School
Parking
- Concrete
- Garage Door Opener
- Garage Owned
- Attached
- Garage
- Yes
Living Area
- 1,252 sqft
Location
Disclaimer: Based on information submitted to the MLS GRID as of 4/20/22 08:21. All data is obtained from various sources and may not have been verified by broker or MLSGRID. Supplied Open House Information is subject to change without notice. All information should beindependently reviewed and verified for accuracy. Properties may or may not be listed by the office/agentpresenting the information. Properties displayed may be listed or sold by various participants in the MLS. All listing data on this page was received from MLS GRID.

Description